Allina Health New SDC Clinic
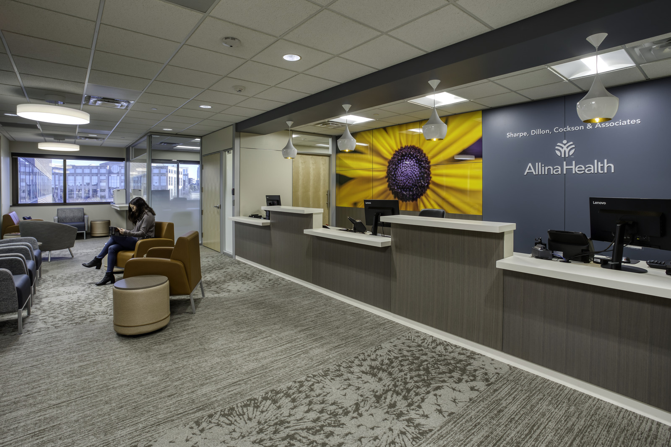
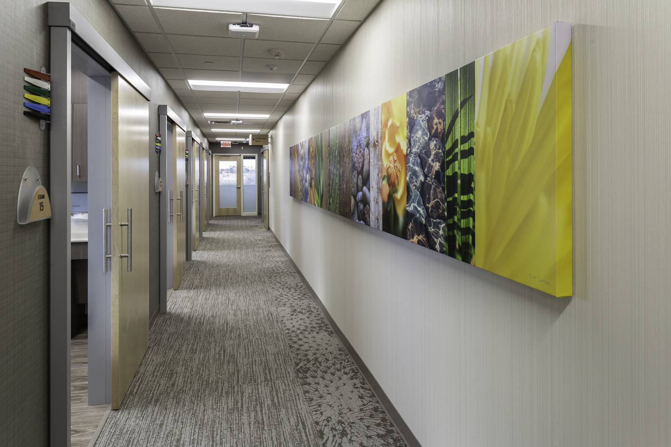
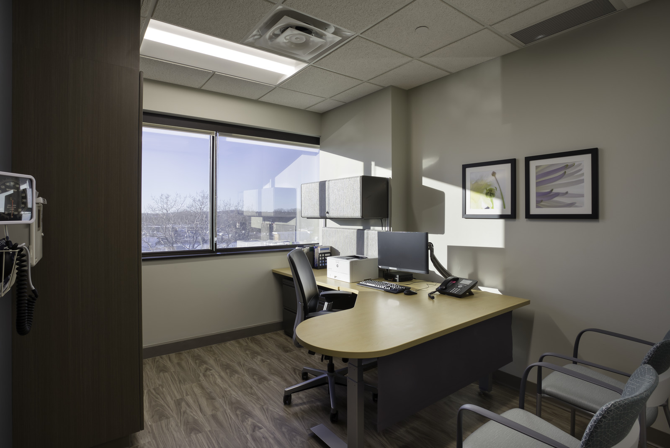
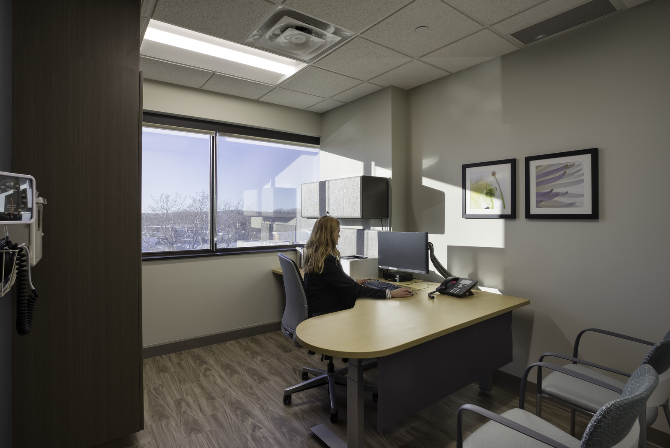
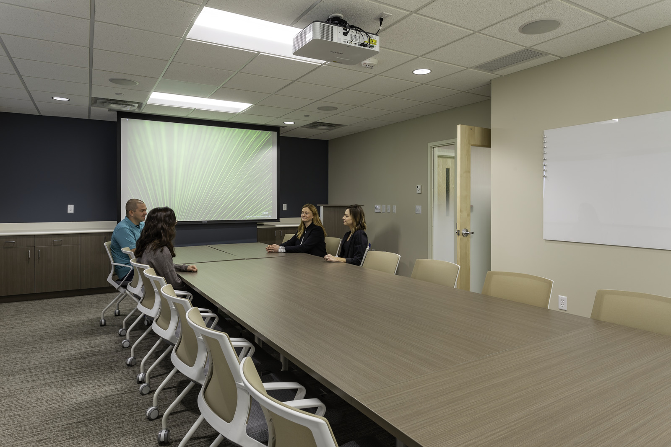
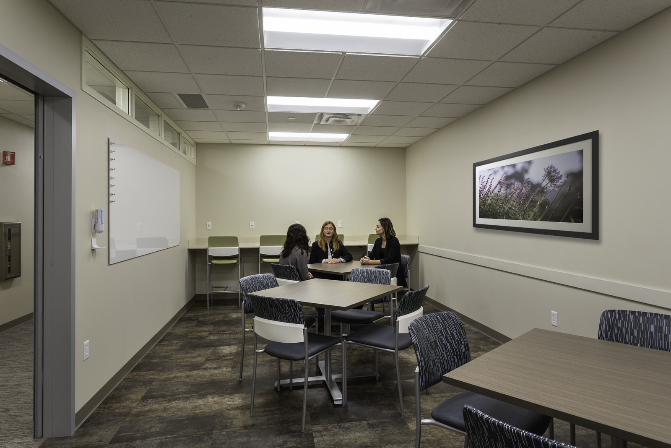
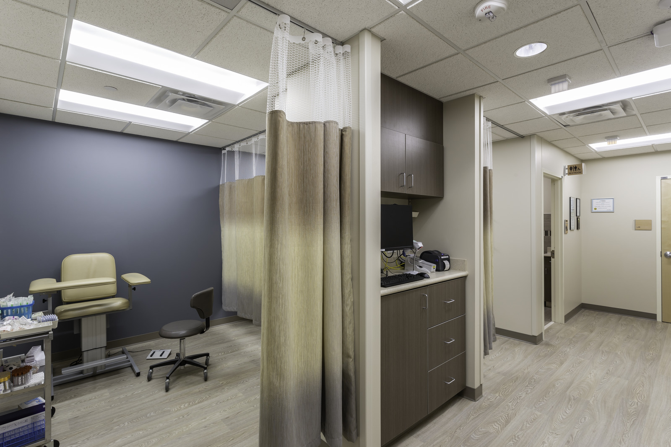
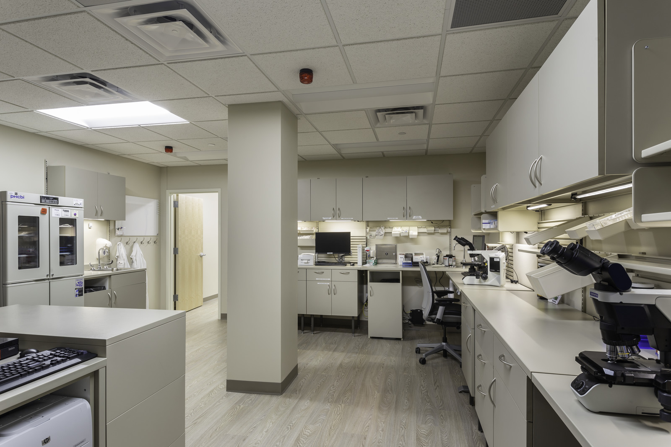

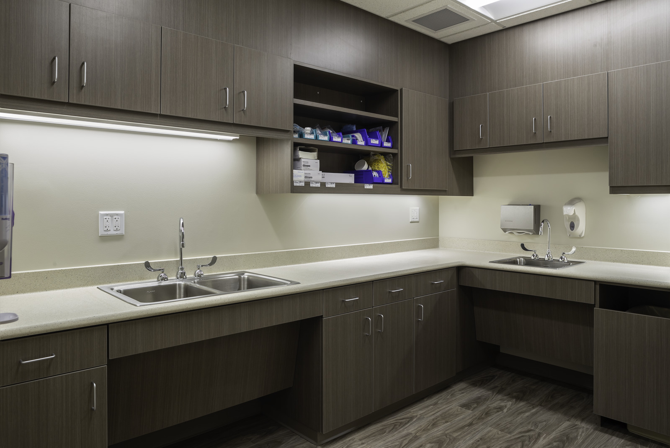
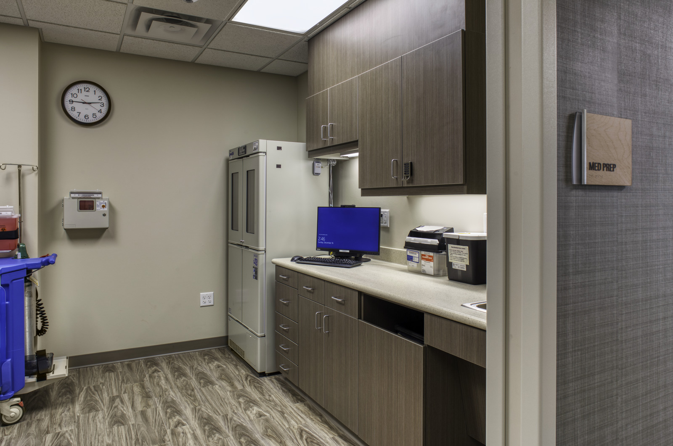
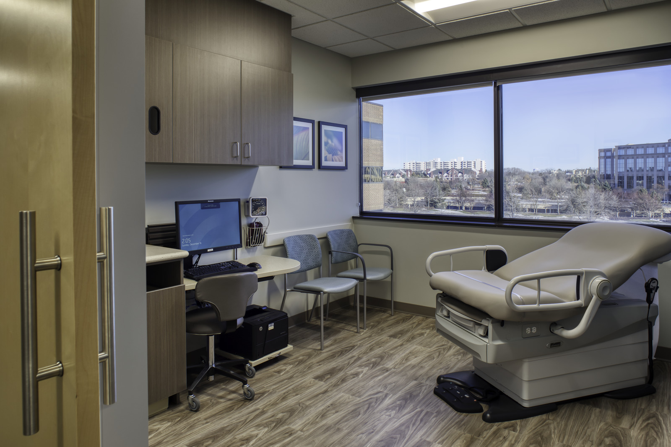
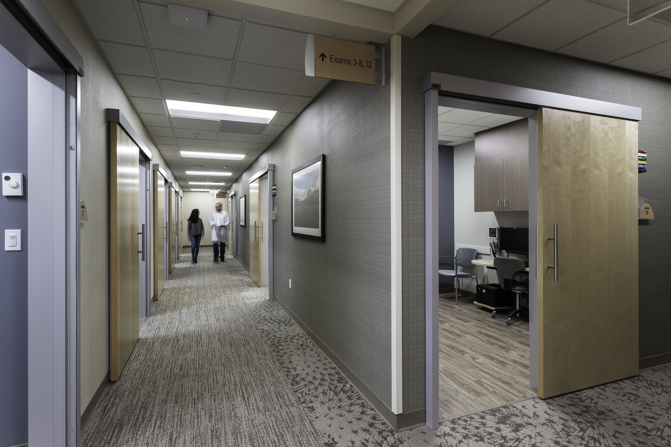
Location: Minneapolis, MN
Client: Allina Health
Architect: Leo A Daly
Schedule: July 2018 to December 2018
Size: 10,000 square feet
Carlson-LaVine was selected to renovate the Allina Health Isles Clinic in the heart of Uptown Minneapolis. Allina Health Selected Carlson-LaVine to complete their Sharpe, Dillon, Cockson & Associates clinic located on the 2nd floor of an office building in Edina, Minnesota. This project was used by Allina Health’s construction department as a model for how a collaborative and efficient project is completed. The project included next-generation components such as AD Systems Doors, which Carlson-LaVine employees installed, and DIRT Wall systems.
“Words fail me! The collaboration and commitment from all team members that I have observed on this project has made it one of the most gratifying of my career! My deepest thanks to you and your subcontractors and vendors. I also extend my thanks to Allina’s vendors and team members!”
