M Health Fairview Crosstown Clinic Renovation
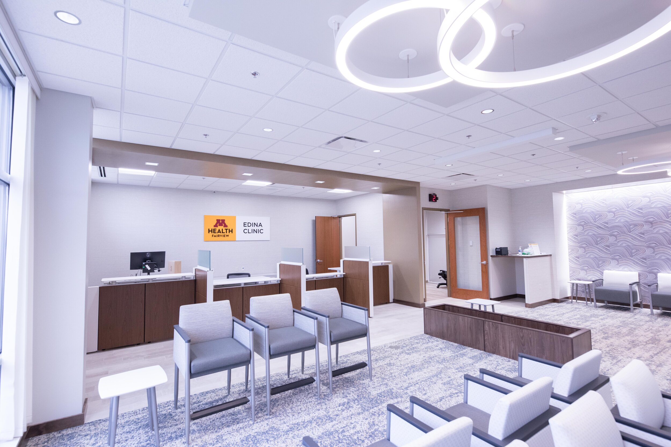
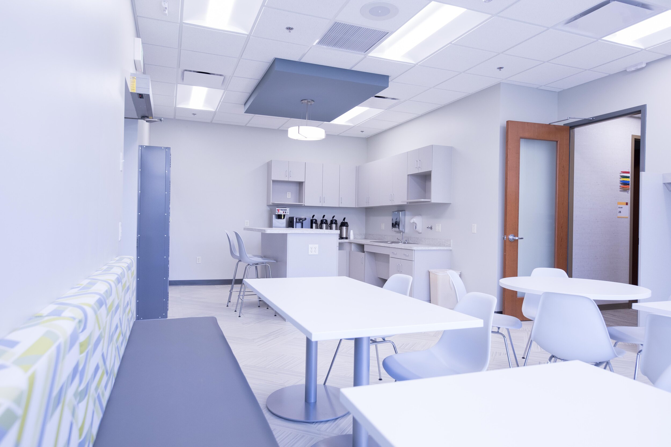
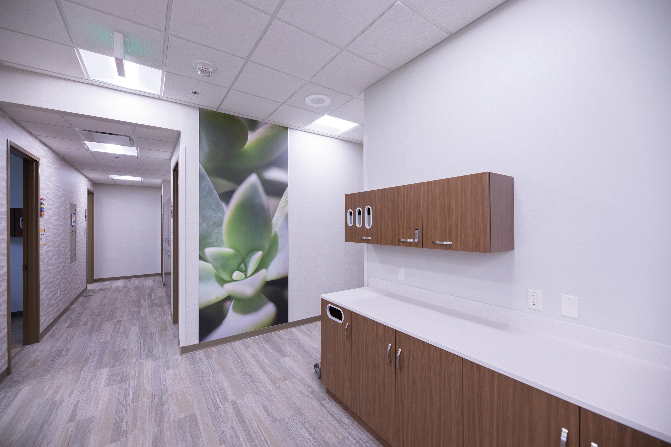
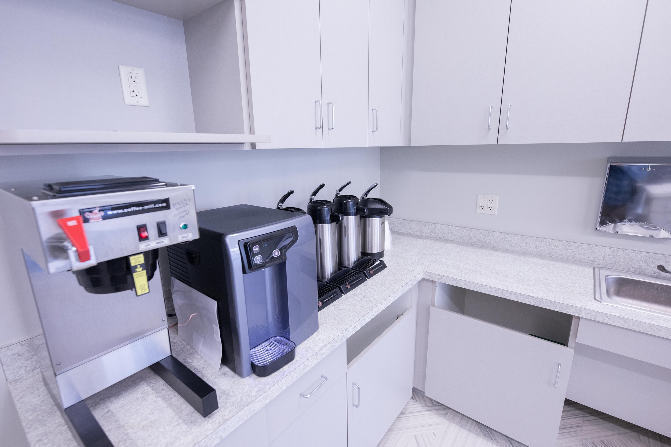
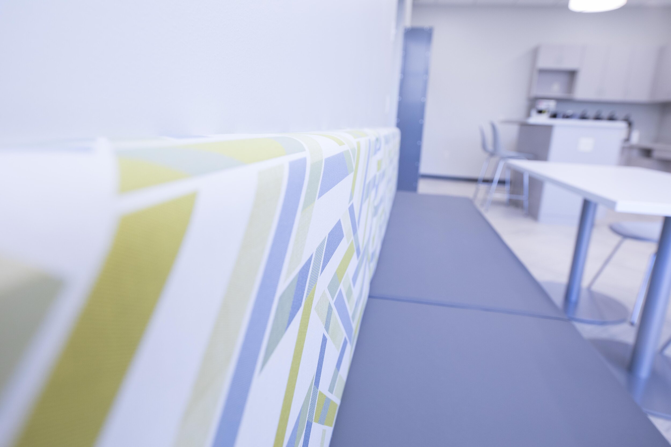
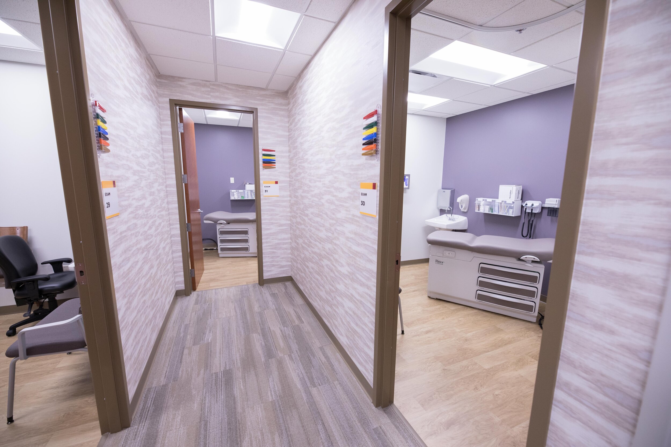
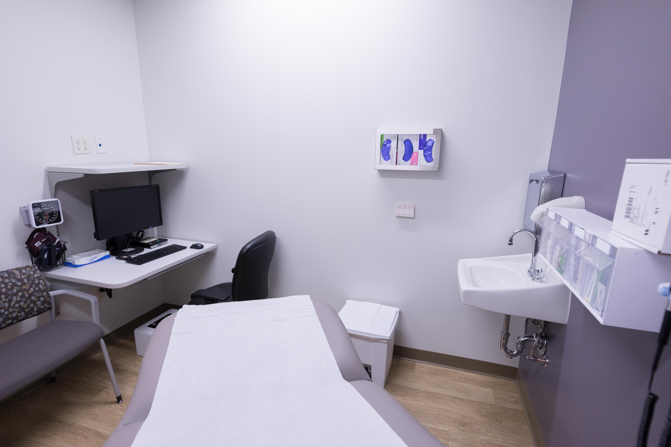
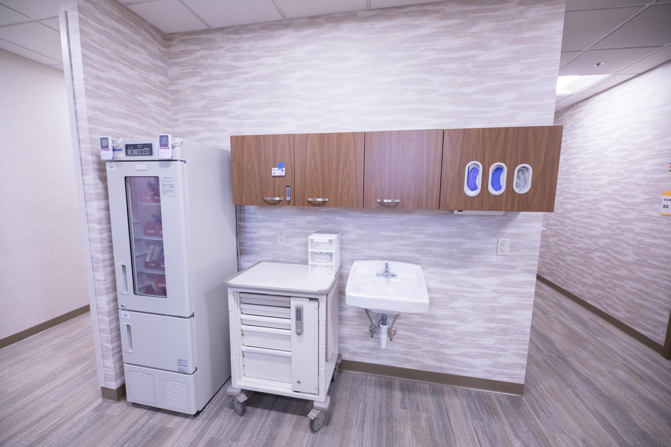
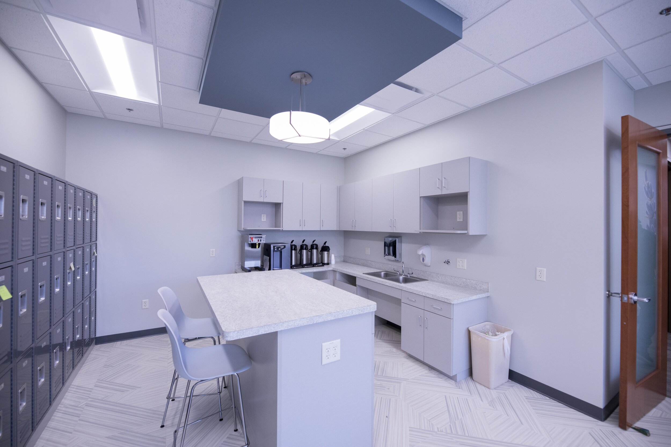
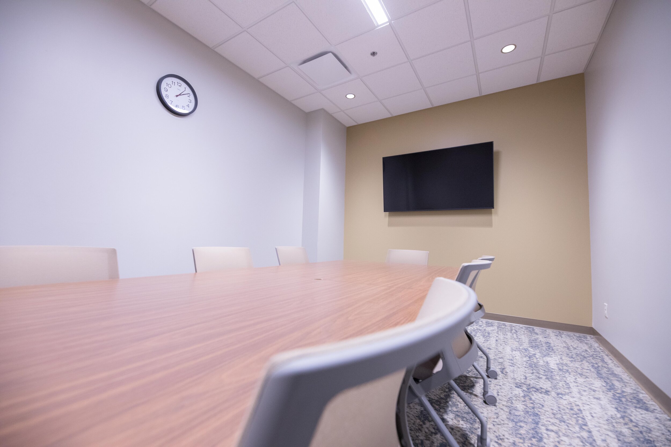
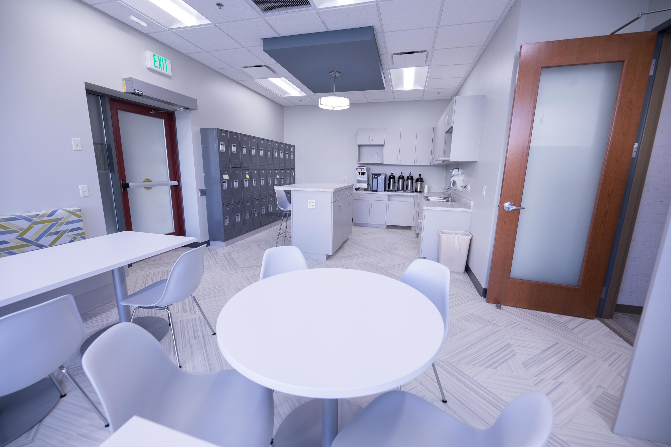
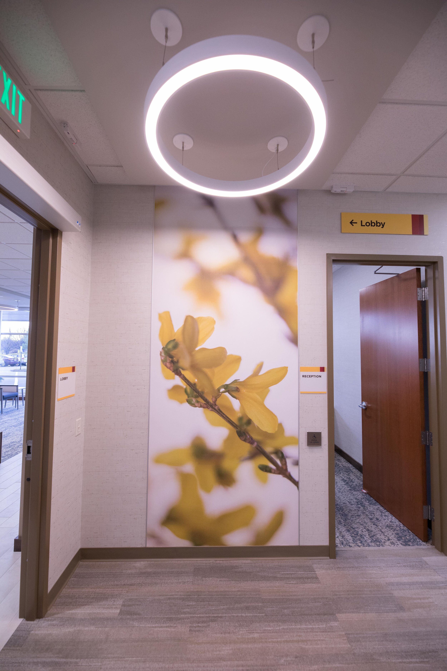
Location: Edina, MN
Client: M Health Fairview
Architect: BDH
Project Schedule: July 2020 - March 2021
“As expected, there was very little to punch out in the space. Carlson-LaVine always does an EXCELLENT job preparing the job site before a punch list, which makes our job so very easy. We appreciate you!”
M Health Fairview BDH and Carlson-LaVine teamed up to modernize M Health's 15,000 square foot primary care clinic in Edina. Through careful pre-construction and disruption avoidance planning, the team performed a complete renovation of the clinic in three phases and kept the clinic operating at full capacity throughout the project. The scope of work included a 7,500 square foot clinic expansion, self-performed construction, demolition, build-out, and relocation of the reception lobby, and a finish upgrade throughout the entire clinic. The team also took on a new challenge, as this project was safely completed entirely during the COVID pandemic.
