Financial One Credit Union Blaine
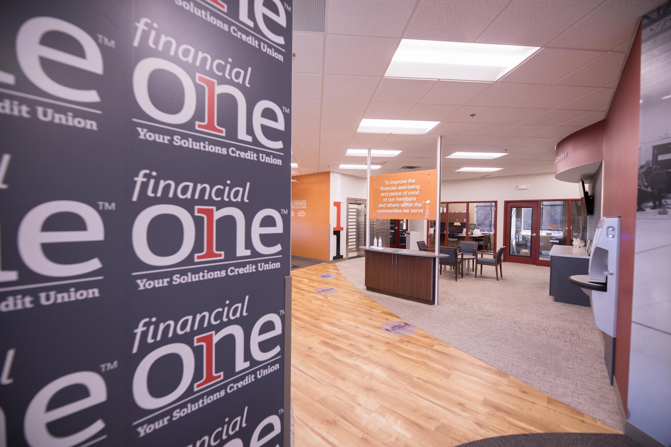
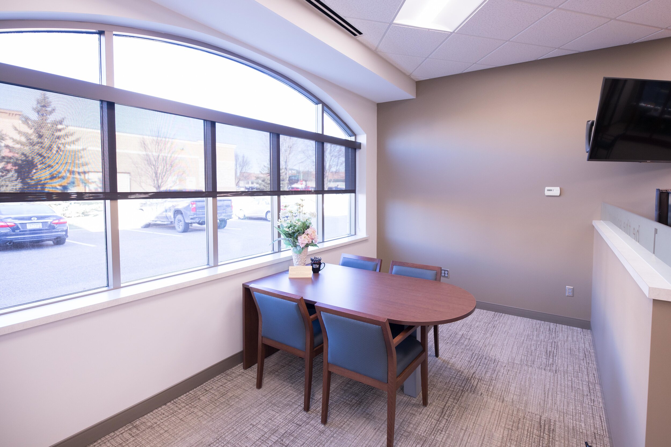
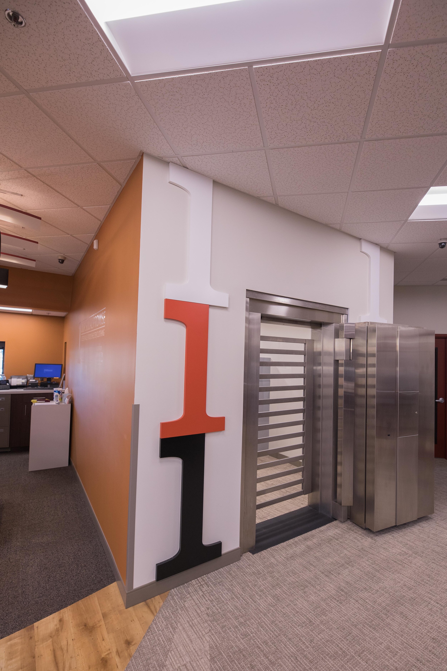
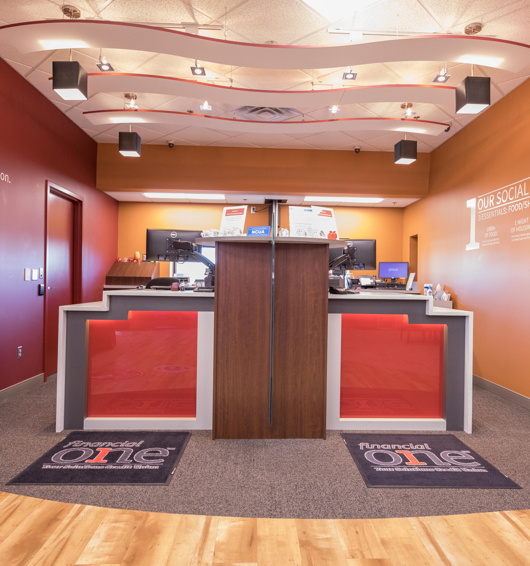
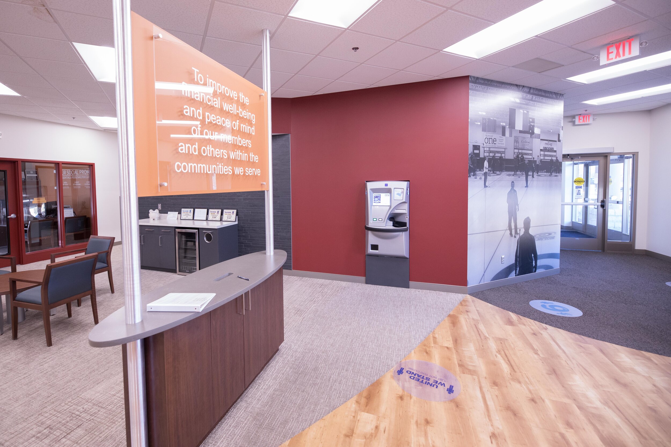
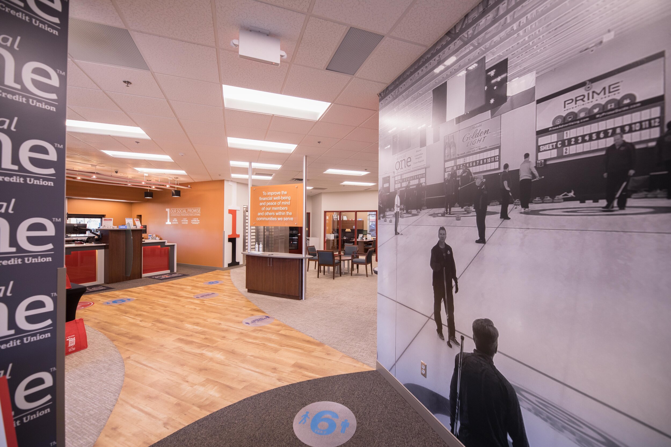
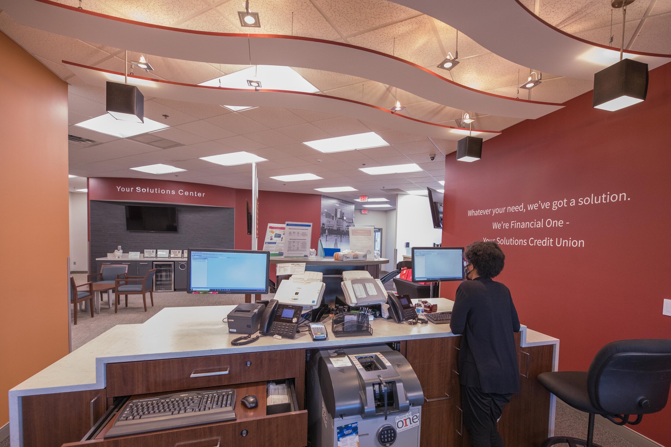
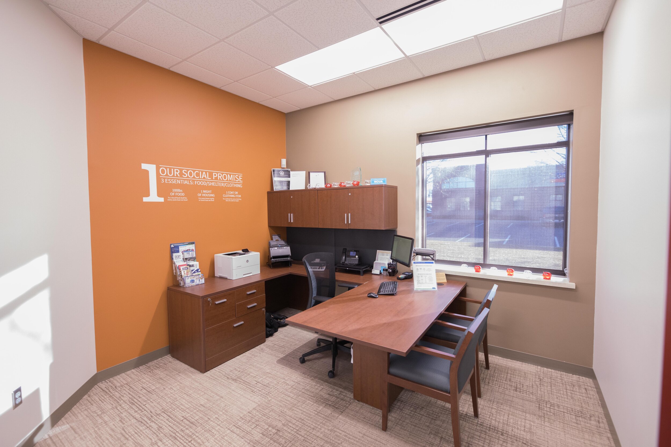
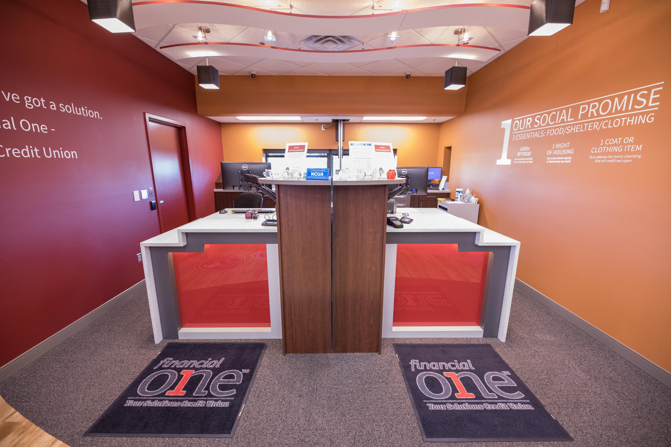
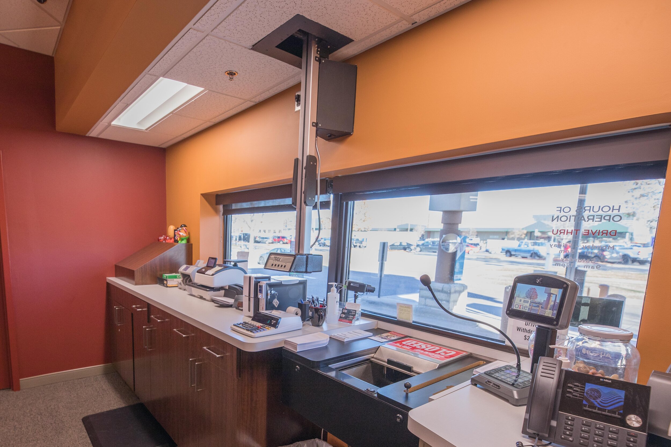
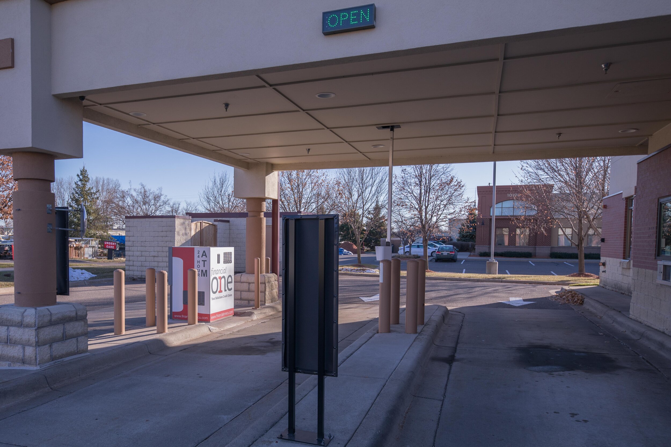
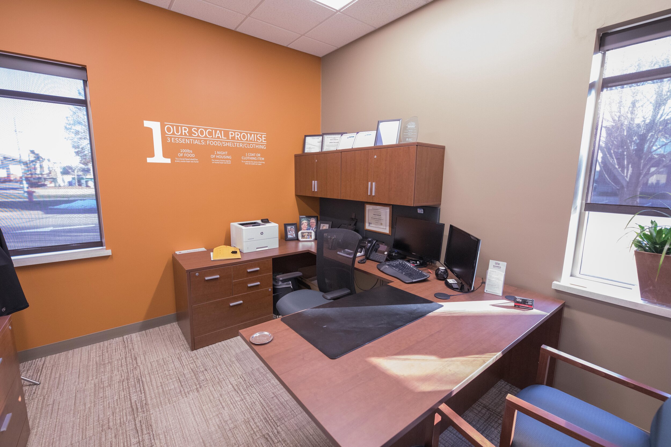
Location: Blaine, MN
Client: Financial One Credit Union
Architect: HTG Architects
Schedule: January 2019 to August 2019
Size: 4,000 square feet
“From day one, the Carlson-LaVine team was on top of everything that we needed. Their approach to these projects will make your organization feel valued. No matter what hurdle we threw at them, they worked around it.”
The Financial One Credit Union in Blaine included both exterior and interior renovations. Exterior work included providing an ADA ramp at the existing entrance facing north and modifying the existing curb and sidewalk to accommodate the ramp. Interior renovations included upgrades to finishes such as new light fixtures, hardware, and flooring. Scope of work also included the demolition of the lobby and fireplace, changes to incorporate their new branding, and adjusting a double door to a single door.
